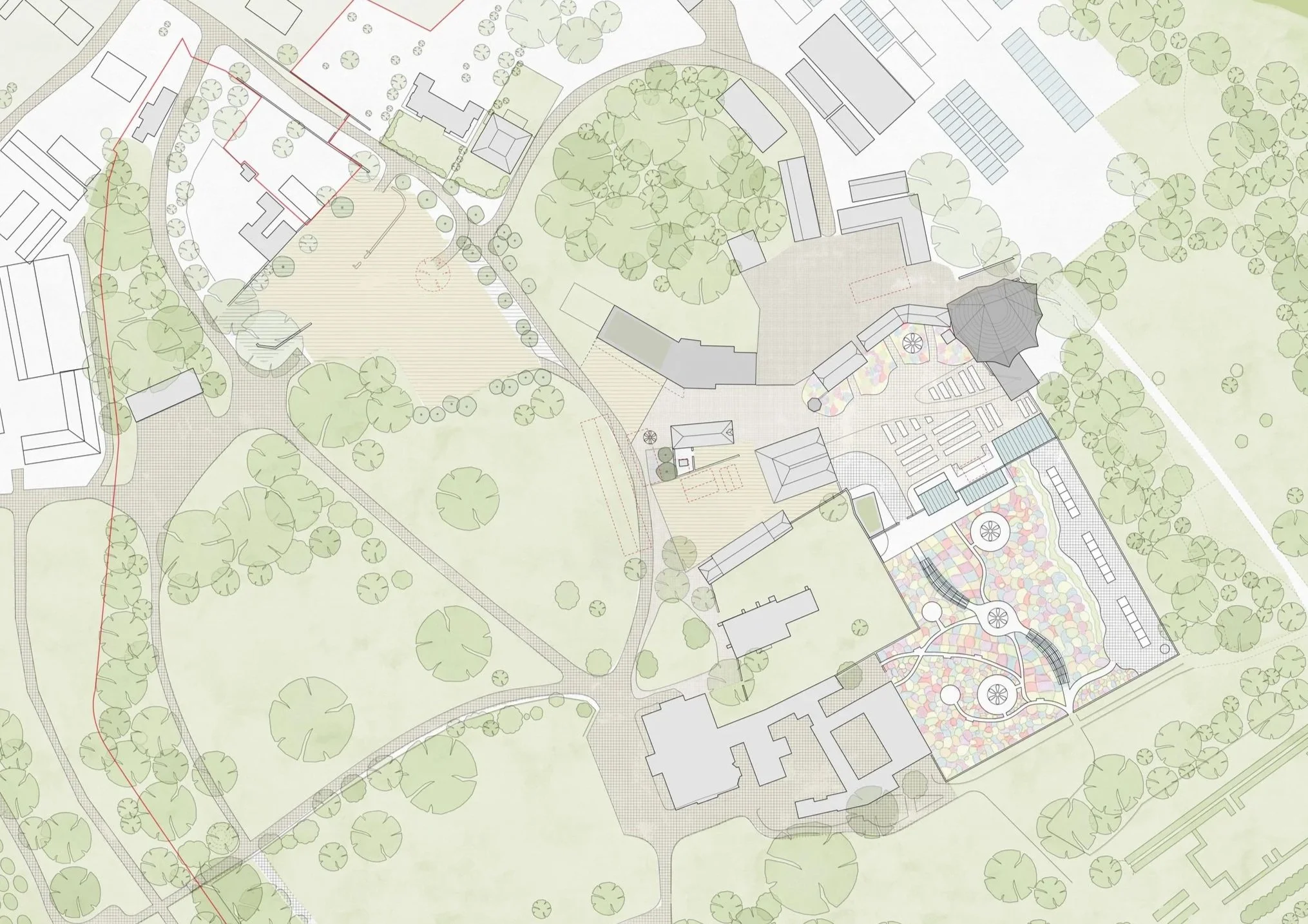Estate Masterplan
B2 Architects
2025
Developed an estate masterplan proposal for a historic site in Oxfordshire. This masterplan explored heritage, listed buildings, landscape design and improved usability for members of the public.
Estate Masterplan
While working freelance with B2 Architects, I developed a detailed masterplan for a large estate in Oxfordshire. The project aimed to integrate existing educational and permaculture facilities with new spaces that enhance public use, ecological value, and visitor experience.
My role focused on creating a cohesive set of masterplan drawings that balanced heritage, functionality, and environmental design. Proposals included a new market building for the garden centre, improved arrival and navigation routes, and a clear net-zero carbon strategy. Within the walled garden, I explored innovative landscape layouts inspired by Piet Oudolf’s planting at Hauser & Wirth in Bruton, creating spaces that feel immersive and restorative. The masterplan also proposed new facilities, including a restaurant and café overlooking the parkland, and reimagined three existing Grade II listed buildings to give them renewed prominence and architectural expression.
The masterplan was developed using topographical survey data and produced through AutoCAD, SketchUp, Illustrator, and Photoshop rendering. The final drawings were presented at A1, to a scale of 1:500 and 1.200. The project proposal and design work included a series of concept sketches and diagrams that were produced to convey the masterplan strategy and architectural approach used to create the masterplan layout.

